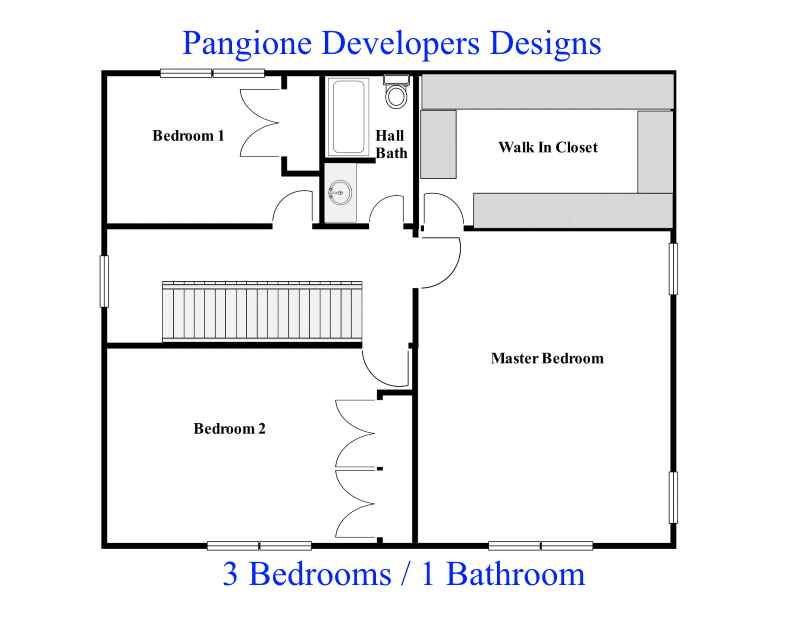This Cape Cod Add a Level Home Addition floor plan includes 3 bedrooms 1 bathroom centered staircase information. Here we show a 3 bedroom 1 bathroom cape cod add a level center staircase layout. With the center staircase being centered or close to being centered towards the middle of the home, once entering the front door, you walk into the living room straight ahead to the new add a level home addition staircase.

Cape Cod Add a Level
Master Bedroom Suite
As part of your add a level, one of the comforts is to create a master bedroom suite. If space allows, incorporating a master bathroom into the plan provides for a much more luxorious bedroom plan. CLICK HERE TO SEE VERSION INCLUDING MASTER BATHROOM. Our packages include a tray ceiling plan with at least 1 walkin closet. This walkin closet offers plenty of space for your clothes.
Bathroom
The new add a level has a standard hallway bathroom. We like to create our hallway bathrooms larger than average. In this centered add a level plan, one of our main objectives is to allow for a window in the bathroom as well. In order to incorporate a window, we place the 5′ tub up against the wall shared with bedroom 1. The toilet can then be placed beneath the bathroom window. The spacing allows for a minimum 3′ vanity. Depending on your home, many times we can incorporate up to a 5′ vanity.
Other Add A Level Items
Other items to mention: This package includes large oversized windows that allow plenty of light. Here we also provide plenty of closet space in each bedroom.
More Information
Have questions about your complete home remodeling – add a level project? Want a plan of your future add a level – Ask Dave

