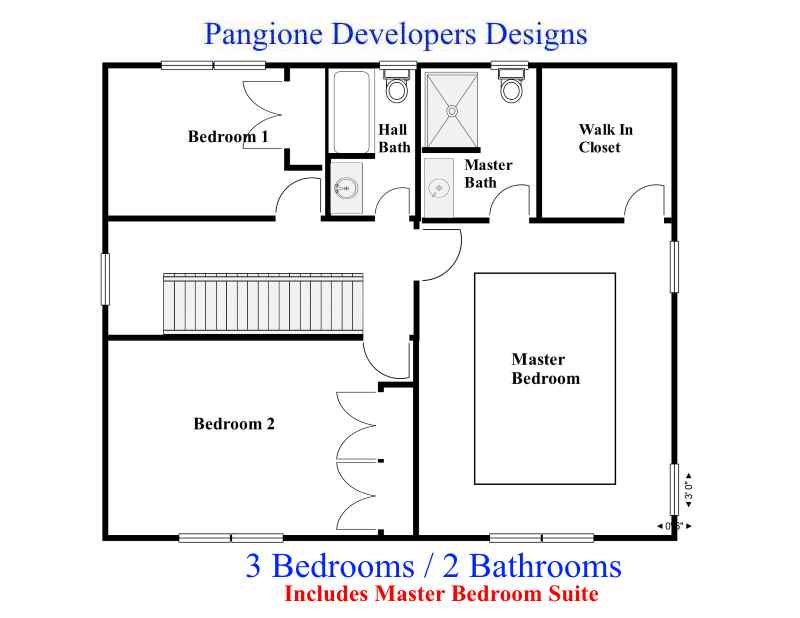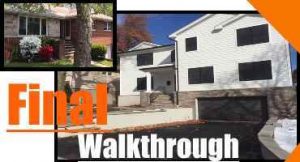This Cape Cod Add a Level Home Addition floor plan includes 3 bedrooms and 2 bathrooms built around the original centered staircase. Here we modified the 3 bedroom 1 bathroom cape cod add a level center staircase layout. This modification allowed us to add a few key items to this cape cod floor plan such as a master bathroom suite. With the existing center staircase being centered or close to being centered towards the middle of the home, once entering the front door, you walk into the living room straight ahead to the new add a level home addition staircase. 
Cape Cod Add a Level
Master Bedroom Suite
As part of your 3 bedroom 2 bathroom add a level, one of the comforts is to create a master bedroom suite. Since space & budget allows, incorporating this master bathroom into the plan provides for a much more luxorious bedroom plan. CLICK HERE TO SEE VERSION EXCLUDING THE MASTER BATHROOM. This package cape cod floor plan offers private bed bath access. We include a tray ceiling plan with at least 1 walkin closet. This walkin closet offers plenty of space for your clothes.
SEE THIS AMAZING RANCH TRANSFORMATION IN ENGLEWOOD CLIFFS NJ 
Bathroom
Our new add a level projects try to maximize the space allowed. We like to create our hallway bathrooms a bit larger than average. In this centered add a level 3 bedroom 2 bath plan, one of our main objectives is to allow for a window in the bathroom as well. In order to incorporate a window, we place the 5′ tub up against the wall shared with bedroom 1. The toilet can then be placed beneath the bathroom window. The spacing allows for a minimum 3′ vanity. Depending on your home, many times we can incorporate up to a 5′ vanity.
Master Bathroom
This master bathroom includes a custom made shower stall. It offers plenty of room. We also factored in a 3′ vanity and placed the toilet under the exterior window. Here is another option to this master bathroom that allows you to increase the size of the master bathroom and still have a nice size master walk in closet. (( MASTER BATHROOM VERSION ))
Other Add A Level Items
Other items to mention: This package also includes a 10′ tray ceiling. We also factored in large oversized windows that allow plenty of light.
More Information
Have questions about your complete home remodeling – add a level project? Want a plan of your future add a level – Ask Dave

