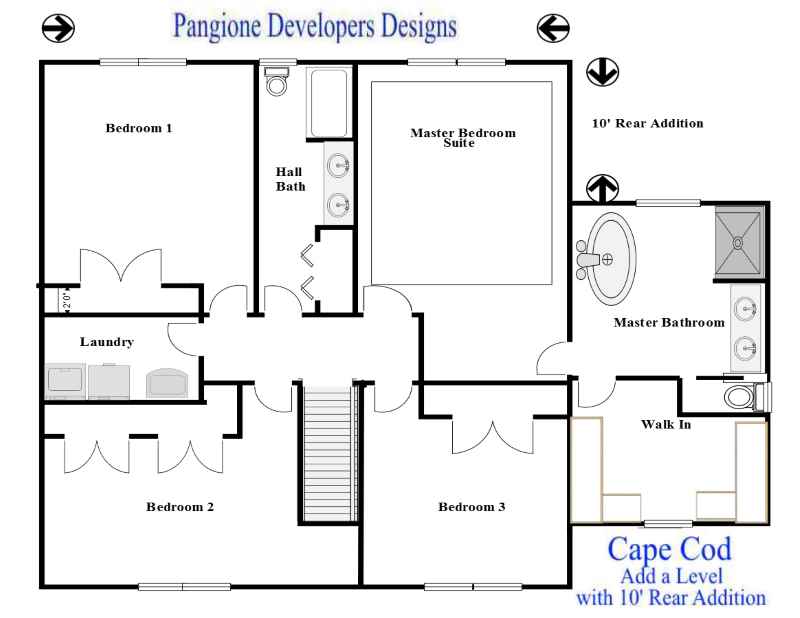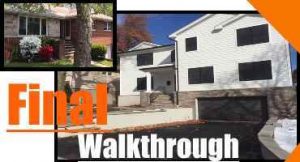In this Cape Cod Add a Level Home Addition floor plan we added a 10′ rear home addition across the rear of the cape cod. The rear home addition is included on both the 1st and 2nd floor plan. This add a level floor plan includes 4 bedrooms and 2 bathrooms built around the original centered staircase. We also factored in a laundry off the hallway.
Keep in mind that the original staircase can be modified/ relocated as needed. Since adding the rear multi level home addition, it provides more space for each of the bedrooms in the 2nd floor layout. In this layout, we also utilized the space above the garage. This adds approximately 220 more sq ft to this floor plan.

View the 1st Floor Floor Plan – Click Here
Cape Cod Add a Level
Master Bedroom Suite
As part of your 4 bedroom 2 bathroom add a level, one of the comforts is to create large master bedroom suite. Since utilizing the space above the garage and incorporating it into the master bedroom suite floor plan, if budget allows, you can create a very beautiful master bedroom suite. . This master bedroom cape cod floor plan package offers a large suite with a private master bath area off of the bedroom.. We include a tray ceiling plan with at least 1 very large walkin closet as part of our Bonus Offer Packages. This walkin closet offers plenty of space for your clothes and also includes a window and window seat.
SEE THIS AMAZING RANCH TRANSFORMATION IN ENGLEWOOD CLIFFS NJ 
Bathroom
Since we have maximized this add a level floor plan, we are able to offer a larger hall bathroom. Simple and functional, this new add a level hall bathroom includes a double 5′ vanity.. We like to create our hallway bathrooms a bit larger than average however this design is one of the larger hall bathroom packages. In this add a level 4 bedroom 2 bath plan, one of our objectives is to include for a window in the bathroom as well. Here we incorporate a window above the toilet unit which is along side the 5′ tub. In the entry of the bathroom, we designed a large 5′ closet for linens and light storage that will never go unused.
Master Bathroom
The master bathroom is very open and full. Utilizing the space above the garage, this master bathroom is big. As seen on our videos, we design custom master shower units. We can make them any size to fit perfectly into any bathroom. This master bathroom offers you an amazing layout. Since we have a lot of space, you can enjoy a fiberglass soak tub up to 6′. This soak tub can be placed directly across from the custom shower. Also included is a 6′ his / hers double vanity unit. The private toilet area is accessible via a pocket door.
Other Add A Level Items
Other items to mention: This package also includes a 10′ tray ceiling as part of our master bedroom package. We also factored in large oversized windows that allow plenty of light. You can view beautiful completed home remodeling videos here.
More Information
Have questions about your complete home remodeling – add a level project? Want a plan of your future add a level – Ask Dave or visit our FAQ Section.
If you and your family have concerns about your add a level project, you can read Dave’s article on the “Hazzards and Concerns of Add a Level Projects” – CLICK HERE

