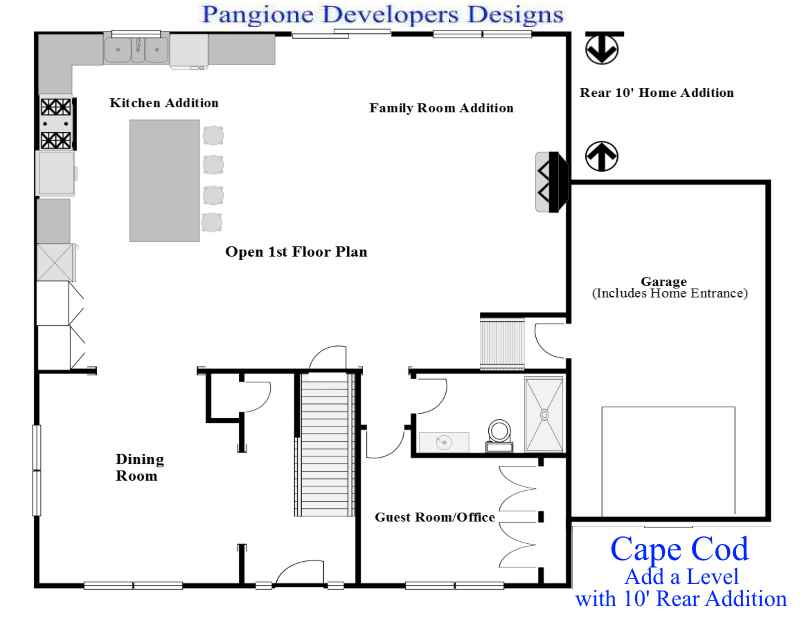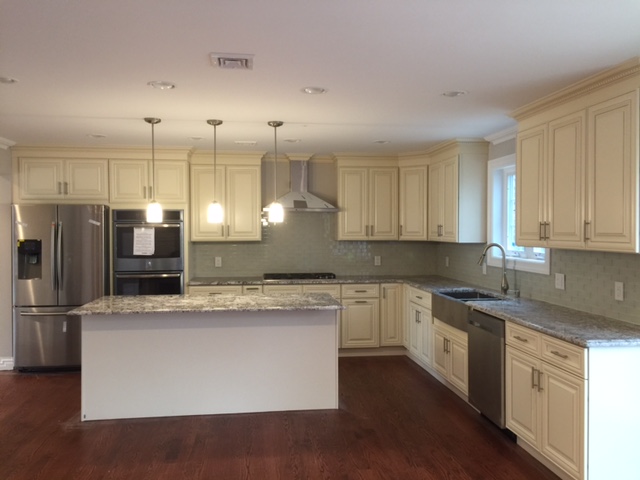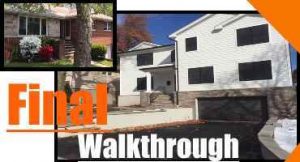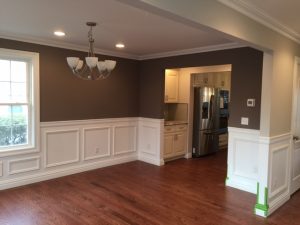In this Cape Cod Add a Level Home Addition 1st floor floor plan we added a 10′ rear home addition across the rear first floor of the cape cod. The rear home addition is included on both the 1st and 2nd floor plan. The 2nd floor add a level floor plan includes 4 bedrooms and 2 bathrooms which is built around the original staircase. We also factored in a laundry off the hallway. One the first floor we created an open 1st floor floor plan. Keep in mind that the original staircase can be modified/ relocated as needed however this floor plan includes the original location. Adding the rear multi level home addition provides much more space especially around the kitchen and family room of the 1st floor floorplan. Here, we added a garage access into the family room area from the garage. The original home didnt allow for easy access as you had to go around and through the front door. This floor plan is much more convienent. 
View the 2nd Floor Floor Plan – Click Here
Cape Cod Add a Level
Kitchen Renovation
As part of this open floor plan add a level, one of the comforts is to create large Open Kitchen Addition. Notcie the size of this kitchen layout. It is deceiving however this kitchen includes approximately 45′ of cabinetry and appliances. The island is 7’x4′ and can seat 4 people. There is plenty of storage here with all of the kitchen cabinets.

Kitchen Appliances
This kithen also incorporates all the necessary appliance features. This design has a cooktop, wall oven, dish warmer, dishwasher, farmsink, icemaker, undercabinet lights, oversized refrigerator and more. The island includes a wine cooler and built in microwave. The kitchen island is facing the family room creating on open floor plan flow from one room to another. The entire 1st floor open area includes our trim package as part of our Bonus Offer Packages.
SEE THIS AMAZING RANCH TRANSFORMATION IN ENGLEWOOD CLIFFS NJ 
Bathroom
Since we have maximized this add a level 1st floor floor plan as we are able to offer a larger hall bathroom. This simple and functional 1st floor full bathroom includes a 4′ vanity.. We like to create our bathrooms a bit larger than average. It includes an oversized custom shower. The space from the shower to the entry door is giving and offers plenty of space.
Family Room
Our family room shown is perfect for the allowed space we are working with. Incorporated into the 10′ rear home addition, it provides just enough new area for this open floor plan family room. Dave factored in the garage entry via the famly room which makes this super convienent after parking your vehicle in the garage and not having to walk around the front of the home for access. You are able to enter the home directly from the garage. Here we included rear yard access via a 6′ frenchwood sliding door. The kids can easily come and go from the house into the yard while you can keep an eye on them through the large 6′ frenchwood glass door. To the right of that is another 6′ window unit. It let’s in plenty of light. Also what is a family room without a gas fireplace. With one flick of the switch, you can start your fireplace and have a beautiful fire. It is so easy to operate. Dave also includes a custom fireplace surround that completes this family area.
Guest Bedroom
In the front we have room for a guest bedroom or 1st floor office area. Upstairs we have 4 bedrooms already so this additional room can round it out to 5 bedrooms otherwise use it as an office. Dave situated closets here so storage is not an issue. We also factored in oversized windows to match the rest of the house. These windows let in plenty of light and also offer an egress as an emergency exit if needed.
Dining Room
The dining area is just off of the entry hall foyer. As you walk into this home, envision plenty of moundings including crown and wall boxes within this space. As you walk in the front door and make your way towards the kitchen, the dining area to the left is spaced appropriately and offers plenty of space for a large table for dining.

Other Add A Level Items
Other items to mention: This package includes our Bonus Trim Package and Bonus Paint Package You can view beautiful completed home remodeling videos here.
More Information
Have questions about your complete home remodeling – add a level project? Want a plan of your future add a level – Ask Dave or visit our FAQ Section.
If you and your family have concerns about your add a level project, you can read Dave’s article on the “Hazzards and Concerns of Add a Level Projects” – CLICK HERE

