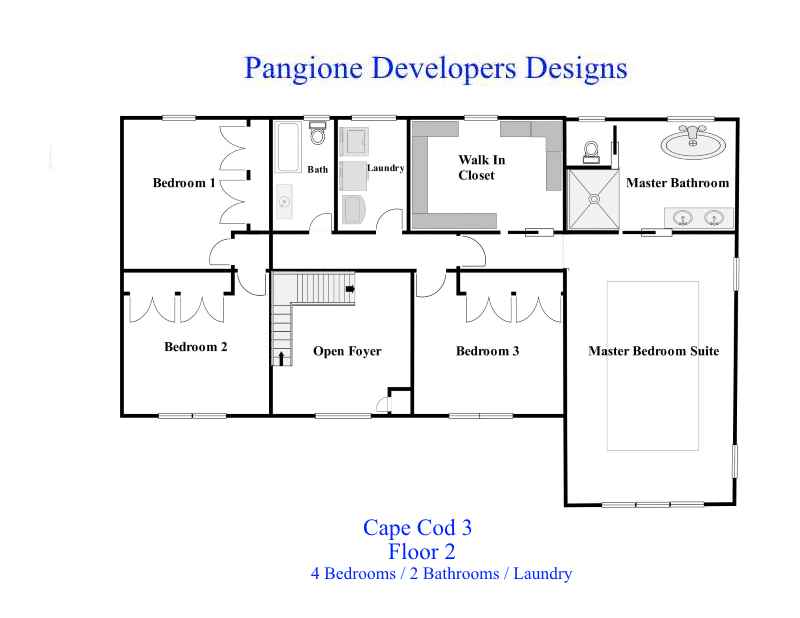Cape Cod Floor Plan Add a Level Home Addition 4 bedroom 2 bathroom information. Here we show a 4 bedroom 2 bathroom cape cod add a level layout. To see the 1st floor total transformation floor plan – CLICK HERE. This cape cod add a level is expanded above the 1st floor attached garage. Here we relocated the staircase to a central front location. This home addition package allows for 4 full bedrooms and 2 bathrooms. The master bedroom suite is spacious with an oversized walk in closet and large master bathroom. With the staircase being centered or close to being centered, once entering the front door, you have access to the new add a level home addition. 
Cape Cod Add a Level
How can you make your add a level home addition even better? If you have an attached garage, you may be able to expand above pending your side yard setbacks. This allows for even more square footage to your new add a level floor plan. 
Master Bedroom Suite
As part of your add a level, one of the comforts is to create a master bedroom suite. In this plan, we created a spacious master bedroom suite. We factored in a very large walk in closet. You will never have to worry about a small little closet again with this layout. We also incorporated a high 10’tray ceiling that provides plenty of volume.
Master Bathroom Suite
In this Master Bathroom Suite, we are able to include a large soak tub which are very popular. Also the master shower measures approximately 6′ x 6′. Pending your budget, you can really set this shower up with plenty of body sprays and shower heads. Interested in a steam unit? ASK DAVE
Bathroom
The new add a level has a standard hallway bathroom. We like to create our hallway bathrooms larger than average. Also, one of our main objectives is to allow for a window in the bathroom as well. In order to incorporate a window, we place the 5′ tub up against the wall shared with bedroom 1. The toilet can then be placed beneath the bathroom window. The spacing allows for a minimum 3′ vanity. Depending on your home, many times we can incorporate up to a 5′ vanity.
Other Add a Level Items
Other items to mention: This package includes large oversized windows that allow plenty of light. Here we also provide plenty of closet space in each bedroom. Take a look at the 1st Floor Floor Plan for Cape Cod 3.
More Information
Ask Dave questions about your complete home remodeling – add a level project?
Home Add a Levels Home Additions

