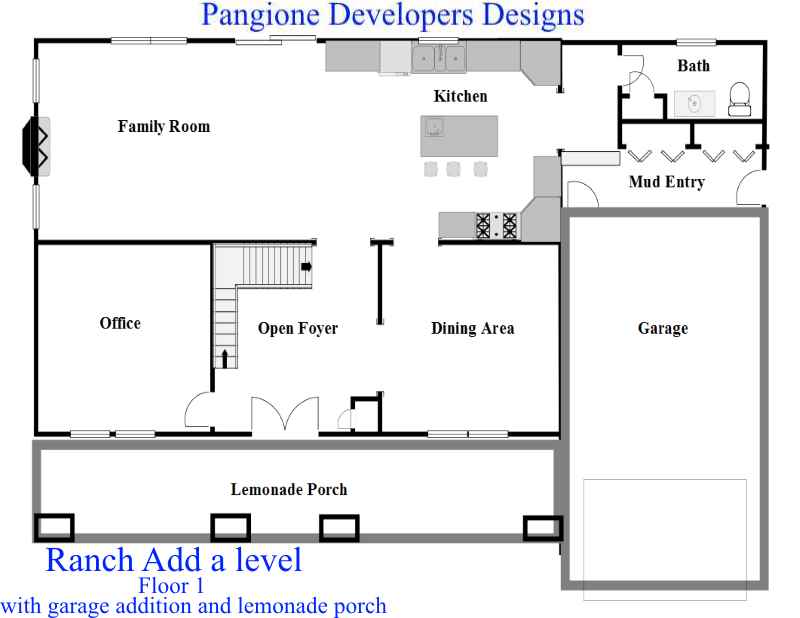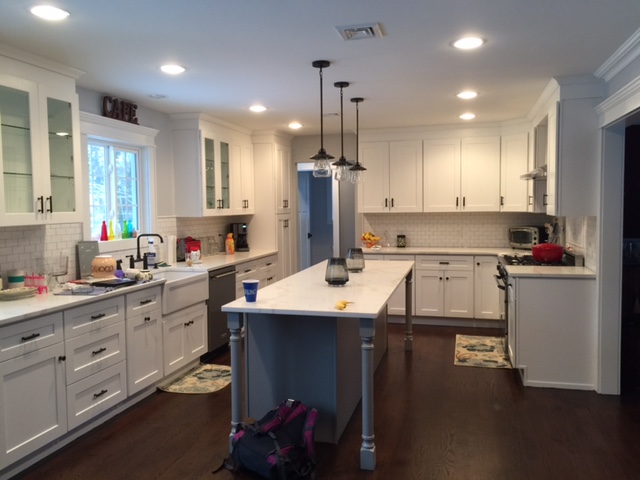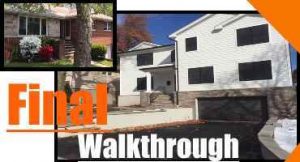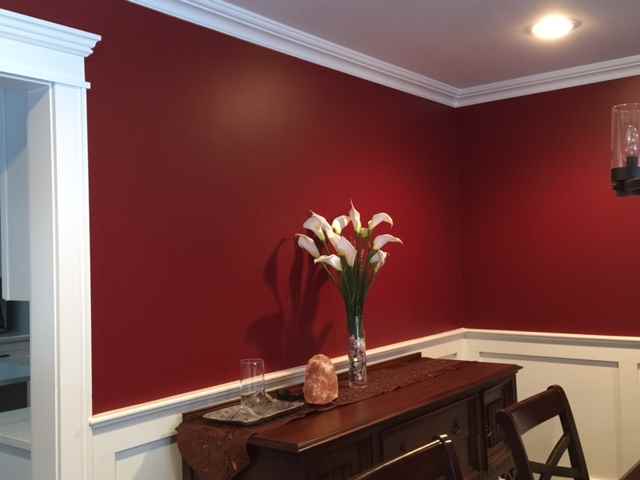Do you own a ranch home in New Jersey and interested in a NJ Home Additions? Adding a new 2nd level to your ranch floor plan is an easy way to double the size of your home. As it is, a ranch home has a fairly large amount of square footage. Compared to a cape cod or split level, the ranch floor plan offers a perfect way to get more space for a family looking to double the size of their home.
NJ HOME ADDITIONS
This NJ Home Additions Ranch Floor Plan 1st floor floor plan offers a perfect flow. If you want to create an open floor plan in your ranch home addition add a level, we will discuss this layout that we created below. For starters, we altered the floor plan by extending the garage forward. We also provide a front lemonade porch across the front of this ranch floor plan. 
NJ HOME ADDITIONS
Home Addition Plans by Pangione Developers View the 2nd Floor Floor Plan – Click Here
Ranch Add a Level
As you enter this ranch add a level, you immediately notice the large open foyer. This area provides a lot of volume as it is 20′ high with a large L shaped staircase. Across the fron of the home, we created an office to the left and a dining area to the right. TIP- Always check reviews from the previous contractors customers. See our Reviews.
Home Additions – Kitchen Renovation
As part of this open floor plan ranch add a level project, one of the comforts is to create large Open Kitchen Home Addition. Notice the size of this kitchen layout. The picture below is the actual kitchen layout and design that was created for this kitchen floor plan. You can see that we installed over 40′ of kitchen cabinetry in the ranch home addition.

Kitchen Appliances
Pangione Developers organizes all of your kitchen appliance needs. We will provide the size and specs to our customers whom will order their personal choices. We organize the deliveries as needed so that everything is onsite at the right time. You get the exact brand that you want and we connect and make the necessary connections. Most of our kitchen projects include a wall oven, cooktop, built in microwave, wine cooler to name a few. This entire 1st floor open area includes our trim package as part of our Bonus Offer Packages.
SEE THIS AMAZING RANCH TRANSFORMATION IN ENGLEWOOD CLIFFS NJ 
Bathroom Addition
The original bathroom in the ranch was completely removed. We relocated it to the side entry behind the garage. This simple and functional 1st floor half bathroom includes a 30″ vanity and a toilet. This bathroom is conveinantly located just next to the kitchen.
Family Room Addition
This family room shown is perfect for the allowed space we are working with. Incorporated into this NJ Home Addition add a level, it provides just enough area for this open floor plan family room. Dave factored in a gas fireplace as well as the wall mount tv just above. As you walk into this home, straight through the entry foyer, you enter the family room / kitchen area. This brings you right into the family room.
The back wall of the family room includes an Andersen frenchwood gliding door. Here we included a rear landing and steps for rear yard access. The kids can easily come and go from the house into the yard while you can keep an eye on them through the large 6′ frenchwood glass door. To the right of that is another 6′ window unit. It let’s in plenty of light. Also what is a family room without a gas fireplace. With one flick of the switch, you can start your fireplace and have a beautiful fire. It is so easy to operate. Dave also includes a custom fireplace surround that completes this family area.
Office Home Addition
In the front corner we have created an office. The egress windows installed also allow for a guest bedroom. Upstairs we have 4 bedrooms already so this additional room can round it out to 5 bedrooms otherwise use it as an office. If you have customers that need to see you, having the office just off the front entry minimizes having to travel through the home as well.
Dining Room Home Addition
This dining area is just off to the right of the entry hall foyer. As you walk into this home, envision plenty of moundings including crown and wall boxes within this space. As you walk in the front door and make your way towards the kitchen, the dining area to the right is spaced appropriately and offers plenty of space for a large table for dining. 
Other Add A Level Items
Other items to mention: This package includes our Bonus Trim Package and Bonus Paint Package You can view beautiful completed home remodeling videos here.
More Information
Have questions about your complete home remodeling – add a level project? Want a plan of your future add a level – Ask Dave or visit our FAQ Section.
If you and your family have concerns about your add a level project, you can read Dave’s article on the “Hazzards and Concerns of Add a Level Projects” – CLICK HERE

