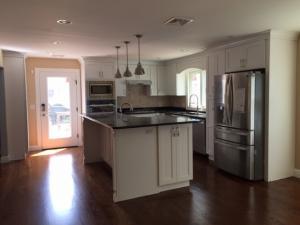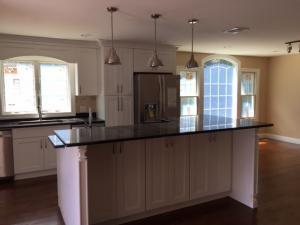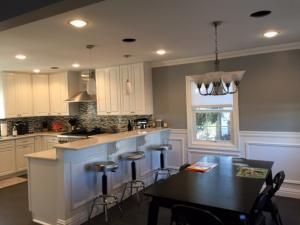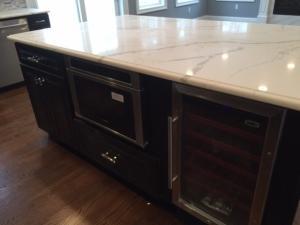Kitchen Island Shapes – When remodeling your kitchen, the kitchen island is often a focal point and high on a homeowner’s wish list. A kitchen island offers added storage, counter space as well as a great functioning area. We will touch on some ideas towards incorporating an island into your kitchen remodeling designs.

Island Shapes
Sure you may think of a kitchen island as just a place to grab a bite to eat on the run. Or even a place for yourself to site while you are preparing a family dinner. Many kitchen islands that we install are custom made to fit into each individual kitchen. Kitchen island shapes can vary and it all depends on the size of the kitchen area to work with.
The Size Of Your Kitchen
When installing a kitchen island, we need to maintain a minimum of approximately 36” between the main wall cabinets and the island. This walkway placed at 36” needs to be accessible for appliances to open and close such as an oven or dishwasher. Ultimately I like to keep at least 42” walkway for my customers if possible to maintain a comfortable working area.
Designing Your Kitchen Island
Pangione Developers provides a showroom and designer to work with for all of our customers. It is our designer that will set up the entire layout for your kitchen design. Making your experience more streamlined, on a prior visit, you will select your cabinet style and color.

Standard Island Height
Your island selection can match your wall cabinet color or you can install a second color which is an optional trend. The island itself can come in many styles pending your needs.
The normal height for an island is set at 36” or tier 1. Your tier 1 island will maintain the 36” height for the entire kitchen island. Pending the size of the island set at the 36” height, you can install appliances such as a wine cooler, microwave, dishwasher and even a vegetable sink.
As an option, you can also set a 12” overhanging eat in counter. With a 36” eat in counter; a normal sized chair can be used.

Bar Top Island Height
Some islands can also be multi tiered or tier 2. Here the island would have both a 36” main island height as well as a 42” bar top height. On the bar top area, you can now use a bar style high chair. This area will sit above the main island level. Most times the seated guests would be facing the main kitchen while seated at the bar top.
Kitchen Island Shapes
So what type of shapes can we configure our kitchen island to be? For those kitchens that are extremely limited on space, a simple 24” narrow tier 1 island can be installed to be used for food prep, storage and possibly install an appliance. This type of island will be 4’-7’ long and minimum 24” wide
If your not space restricted, then you could step it up a bit by adding seating to your island. By adding a 12”-18” overhang, you can incorporate 2-4 chairs and make the kitchen island more functional. If you stick with a minimum of a 12” overhang, then you won’t need any supports. However if the kitchen island exceeds 12” then the designer will factor in end support legs or corbel supports. Either way, it will look amazing.
Another popular kitchen island arrangement is similar to the above however now you incorporate a multi tier layout. As mentioned earlier, the two common island heights are 36” and 42”. Keep in mind that the multi tier island takes up more space. The base area of the multi tier island is made up of both 24” and 12” deep cabinets. So if you have a bar top with a minimum of a 12” overhang, the island width will start at 4’ wide.
The tier 1 and tier 2 island types that we described above can be custom built into various shapes and tiers. For instance you can create an “L” shaped island or even an island with bar tops on the left and right with a lower section between. There are many possibilities.

About the author:
David Pangione is a 3rd generation builder. David grew up in a family of 4 boys during the 70’s, Dave says “ mom would ship me off to work with dad as early as 5 years old. I grew up on job sites with dad as he built thousands of homes in the tri state area. It is during these years that I learned building inside and out.”
Over the years David has built an amazing reputation having formed Pangione Developers in 2000 specifically for those families interested in Entire Home Remodeling. Specifically home addition and add a level packages.
David also hosts a video channel on youtube featuring over 900 Major Home Remodeling Videos all filmed on location in New Jersey.
See the video channel here: CLICK HERE
Better Business Bureau Review
David let’s his customers do the talking. Read amazing BBB reviews from our customers. These reviews are based on Entire Home Remodels in New Jersey. These families had the same questions and concerns as you prior to the build. You will be amazed.. CLICK HERE
Want more:
See our website http://www.BergenCountyContractors.info
Here you will find thousands of pages of information pertaining to Major Home Remodeling.
Want to speak with Dave?
Call him direct at :
( 201 )–774-3733
or simply go to our website and click on the “ Ask Dave “ tab on the top of the page.
Recent Posts:
Home Improvements – Add a Levels vs Home Additions
Chair Molding and Two Tone Paint

