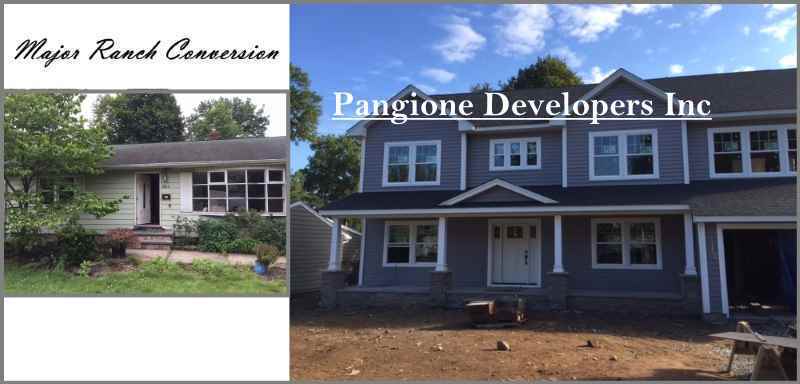Home Improvements – Add a levels vs Home Additions
If interested in Home Improvements in New Jersey and your family wants more space, there are 2 ways to add onto your home. You can consider either an add a level or a home addition. Perhaps you may want to combine the 2 styles and do both. Lets briefly discuss a few home improvement options with David Pangione of Pangione Developers Inc based out of Bergen County New Jersey

Home Additions
When referring to home additions, vs add a levels, a home addition is any additional living space added onto a home. It can be an add a level or perhaps a single or multi level home addition off of the side or rear of the home. However to keep it simple, we will make it known that we are referring to a single or multi level home addition added onto your home during a home improvement project.
Home Improvements – 1st Floor Home Addition
Here in New Jersey, many of my customers are ordering entire home remodeling packages consisting of both a complete new add a level as well as a multi level home addition.The majority of 1st floor home additions involve expanding kitchens, family rooms and creating a larger open floor plan for growing families. Based on the budget of our New Jersey customers, this is generally a starter size remodel to get more square footage added onto their home.

Getting Your Home Improvement Project Started
Once the permits are approved, getting your home addition started begins with the excavation of the supporting home addition foundation. It will be determined in the planning stage if a crawl space or basement will be installed. If so, the general contractor will need to begin by bringing large excavation equipment onsite.
Once the foundation is laid into place, your Home Improvement will begin to take shape as the walls, ceiling and roof are built. As soon as the exterior rough is completed ( framing, sheeting, roof shingle and windows / doors ) are installed, the contractor can proceed to open any interior openings into the existing home.
Home Addition Facts
Building your home improvement home addition out is usually the least disruptive to the existing home. Your family will be less inconvenienced as with an entire home remodeling project or even just an add a level improvement project. Keep in mind if your home addition involves a new kitchen extension, if you and your family plan on remaining in the home during construction, you will lose use of the kitchen during the remodel. Your contractors will need to remove the entire interior of the kitchen usually in the early stages of the project. Assume you will not have your kitchen back until a few months later.
Building out has a few other disadvantages such as you will now have less property since you need to build a foundation. Also this type of home improvement project may require a variance from your town if your project infringes upon the setbacks or floor to area ratios. All of this would be determined by the architect during the planning stages.

Building An Add a Level
Home Improvement projects geared toward growing families in need of much more space would be an add a level project. Adding another story onto your cape, ranch, or split level home instantly doubles the size of your home without affecting the footprint.
Home Improvement – Get It Going
Unlike a build out home addition where you take up additional yard space, an add a level increases living space by building up above the existing exterior walls of the 1st floor. With homes such as a cape cod, the existing floor system may be suffice and your contractor will only need to remove the roof and walls of the existing upper floor. Then he will rebuild new from the floor upwards. If you have a ranch or split style home, the entire roof and ceiling will need to be removed to allow for new structural floor beams to be installed that will support the new add a level. There is a lot more involved with the later styles.
Of coarse, if your adding up with an add a level in your home improvement project, then your architect and Home Building Contractor will need to confirm your home is sound to carry the new second floor as well as confirm allowable height.
If your home has a full basement then that is a good indication that your home will carry a new add a level. The existing floor beams and lolly column sizes and locations will need to be sized and calculated as well. David Pangione of Bergen County’s Pangione Developers says “ It is extremely rare for a home built from the 1950’s and up to have an insufficient foundation and floor beam structure that wouldn’t allow a new second level. With a simple inspection an experienced builder can determine if any issues will prevent your build up”.
Another factor is height which must be taken into consideration. Each town is zoned with varying height restrictions so this would need to be determined as well. Calculating allowable height is performed by an engineer usually hired by the general contractor or architect. Each town has a different way to determine a structures height. This would need to be reflected on your building plans when submitting applications to your building department. David Pangione says ‘ Each add a level project that we build, we always create and build that structure where it is 6” below the allowable height so that there are no issues with the town ordinances.
Here we have touched on a few home improvement topics relating to your add a level or home addition. If you live in New Jersey and are interested in a Major Home Improvement Project – Call Pangione Developers Inc at (201) 774-3733
Additional Links:
